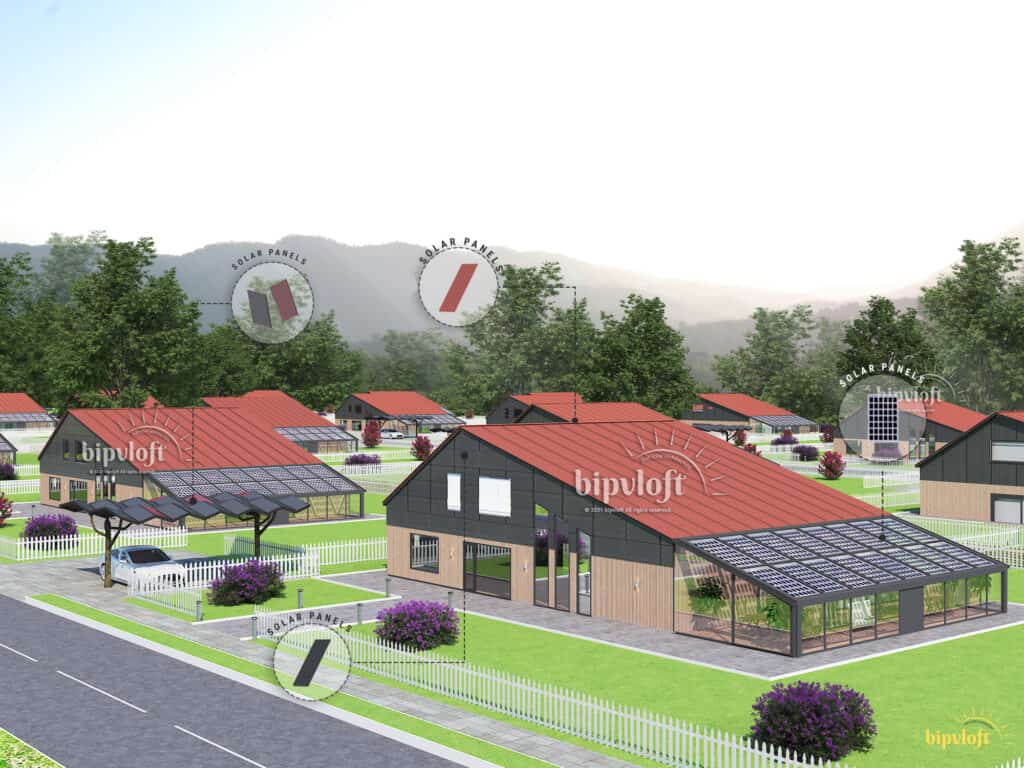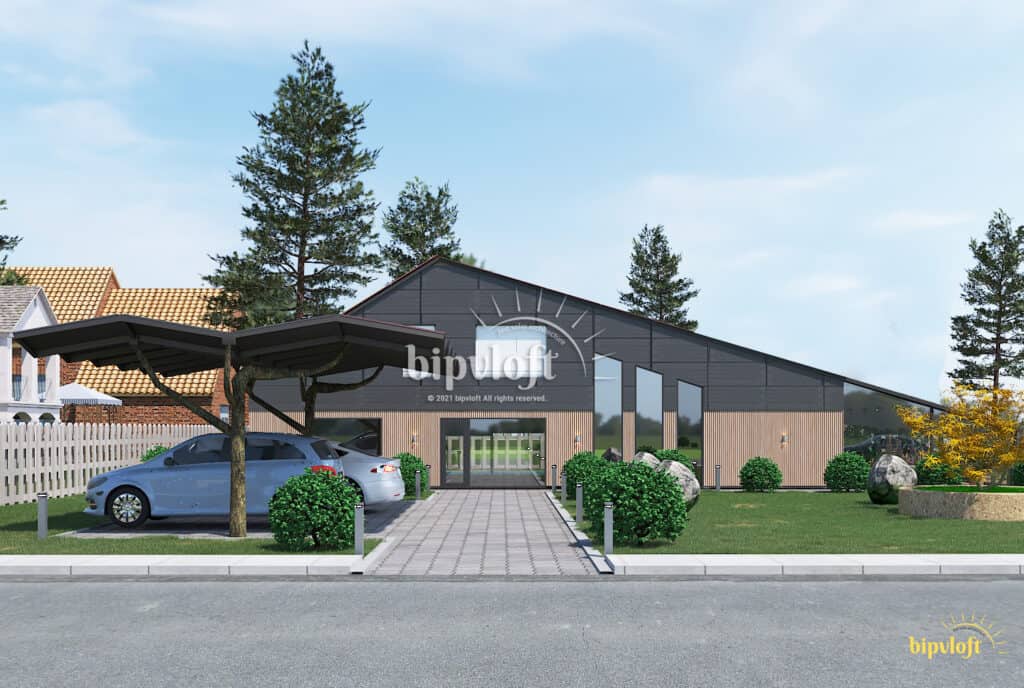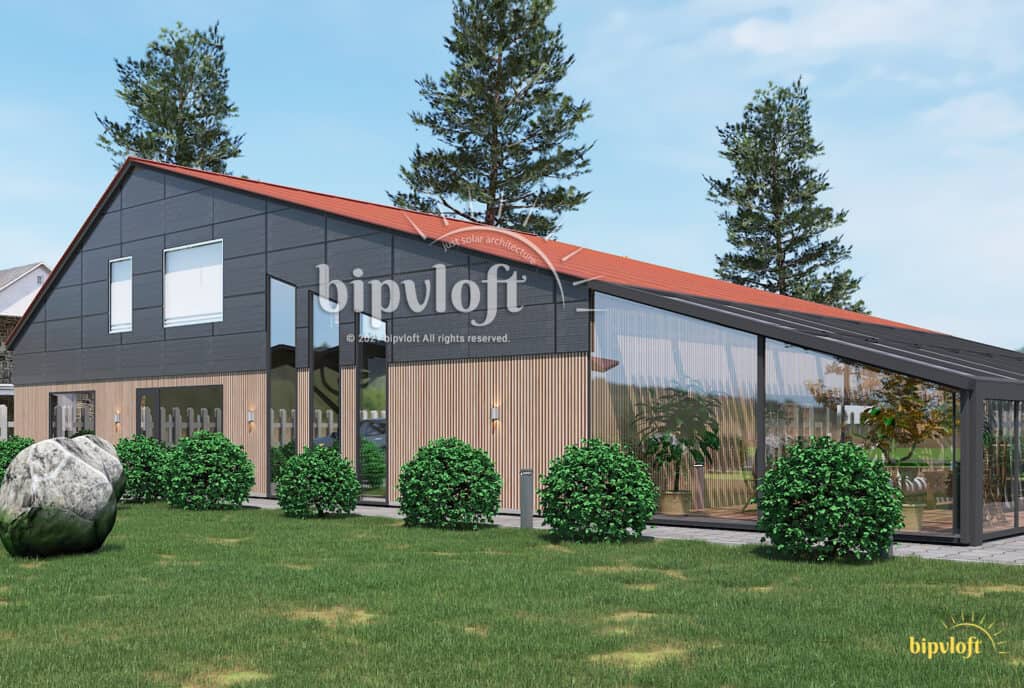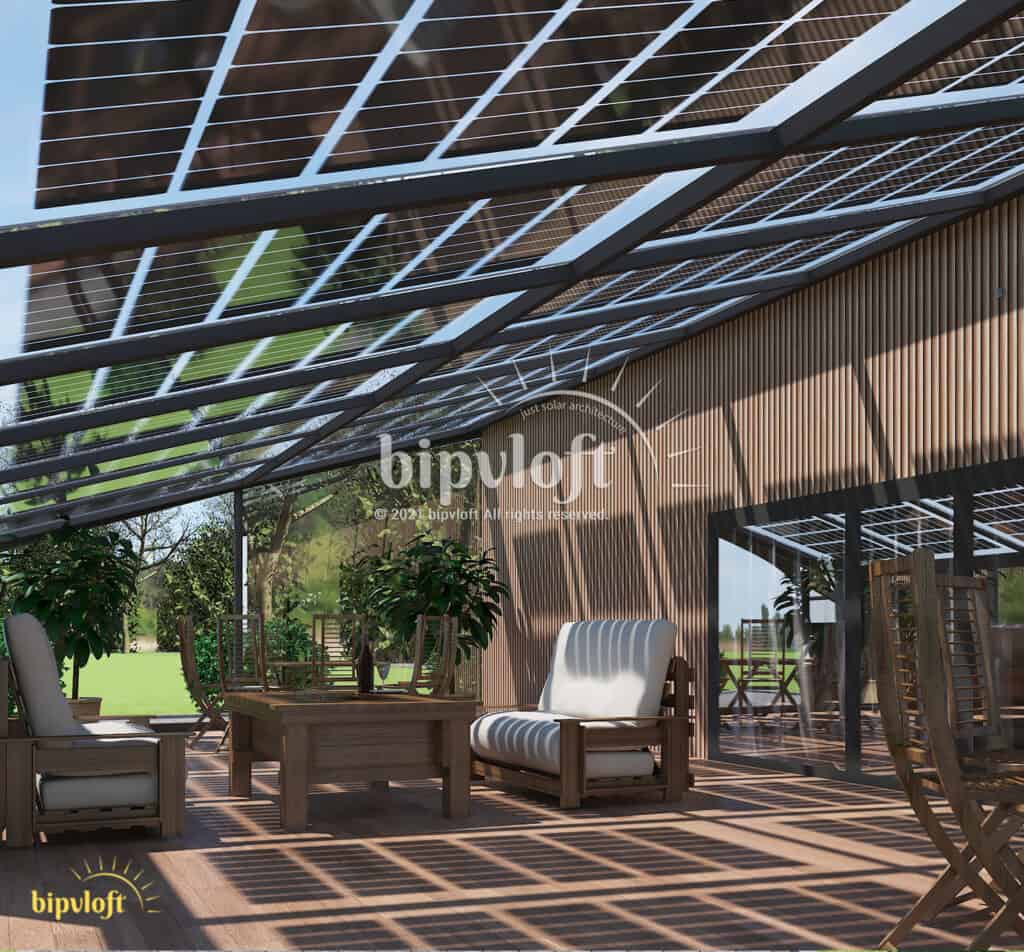Soular© Northern European Villa
Today, it is critically important to take individual steps for sustainability. We believe that designing architectural projects using renewable energy resources to support sustainability is a necessity for our future.
In the light of this purpose, with the BIPV project we designed for a private villa in a Northern Europe location, we ensure that the residence benefits from solar energy throughout the year and obtains its own energy in a clean way.
This Soular© Northern European Villa model was developed for the optimal use of solar energy with a southern orientation in regions like Northern Europe and America and Mediterranean Regions as well.
Dark-red-colored solar modules were integrated on the Soular© Northern European Villa’s roof. Anthracite-colored solar modules were integrated into the west façade and a balcony on the east side was equipped with semi-transparent solar modules. The solar carport is covered with 32 colored solar modules.



