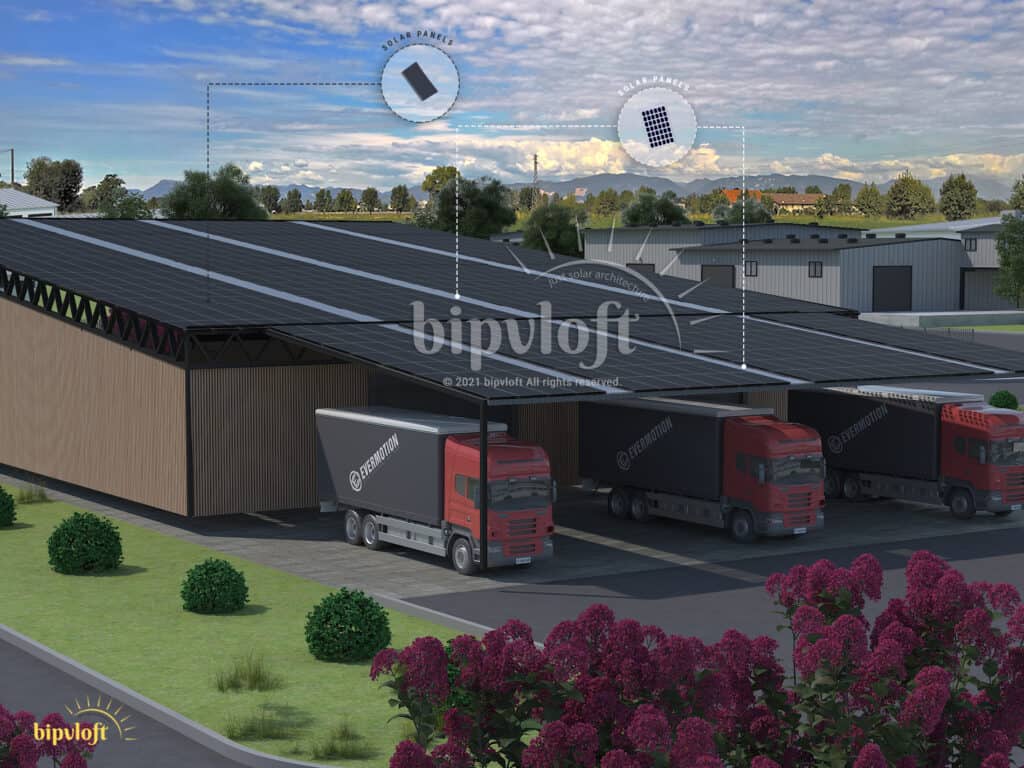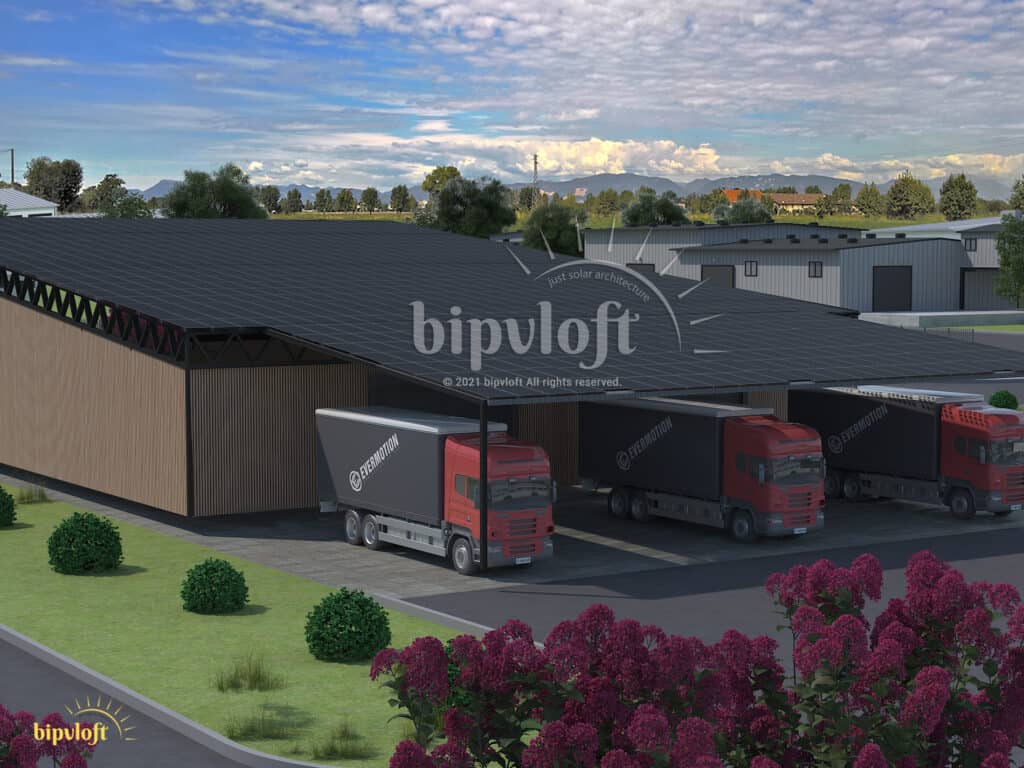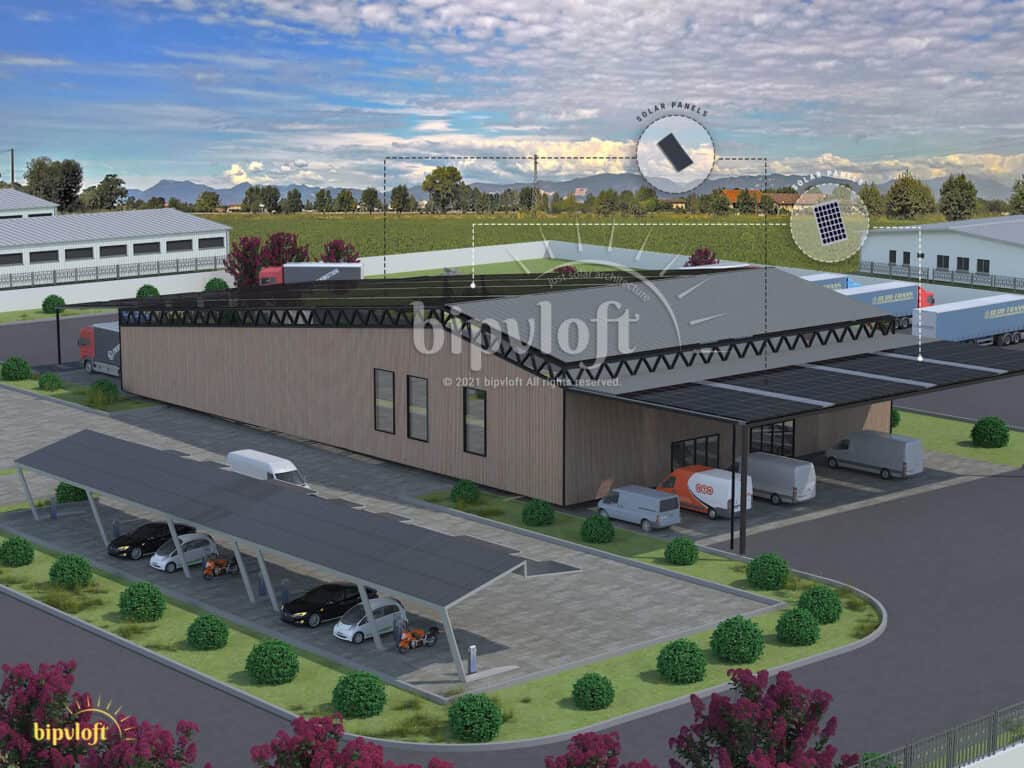e-Logistic Center South Direction
This model of a factory or warehouse was designed by us in such a way that a huge part of the energy demand can be covered with an integrated solar system.
Where e-trucks and e-transporters are loaded or unloaded with goods, charging stations were integrated and roofed over so that solar power is also produced on the “terrace roof” / canopy.
Thus, a total roof area of 7,225.40 sqm can be covered with solar modules. In addition, there are solar carports for the employees’ vehicles.
On the north side of the building, e-transporters can be loaded with goods under a canopy and supplied with electricity at the same time. This flat roof without a slope is only partially covered with solar modules because of the shading.



